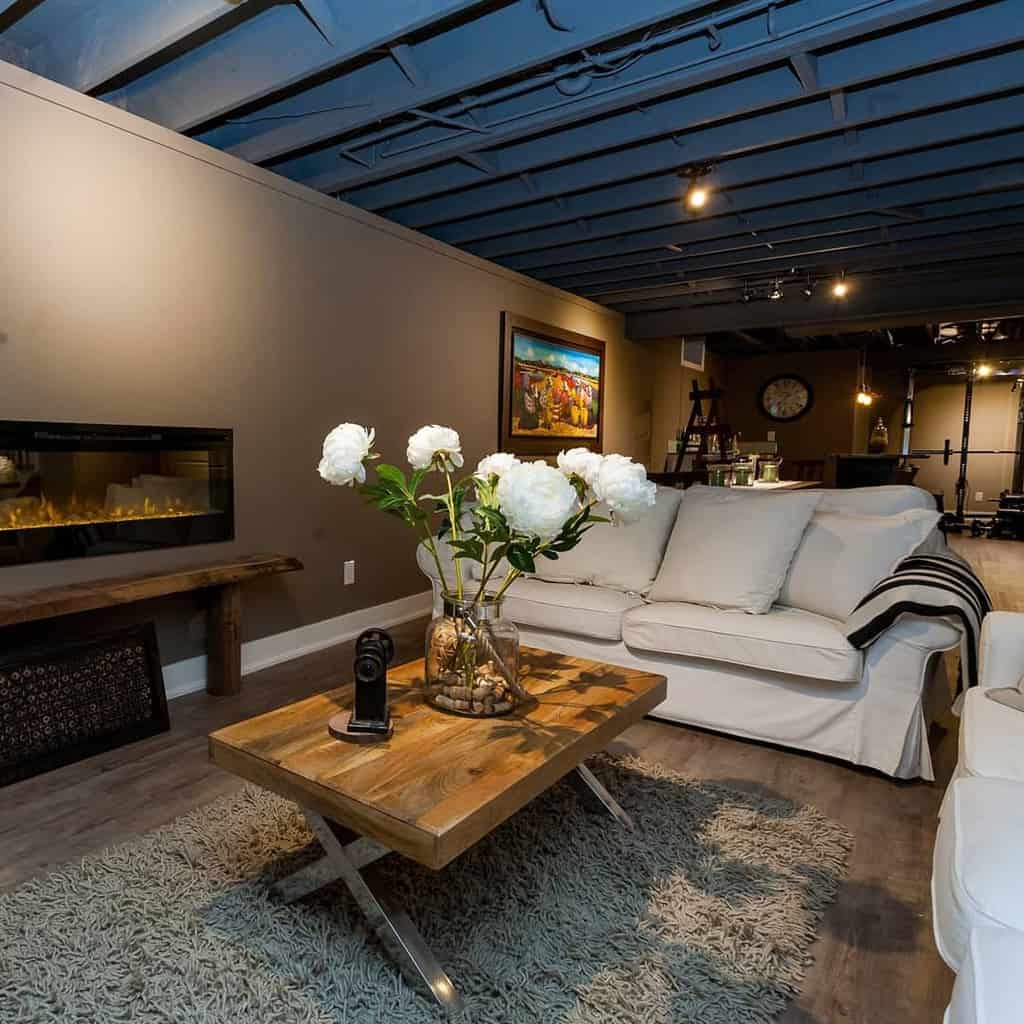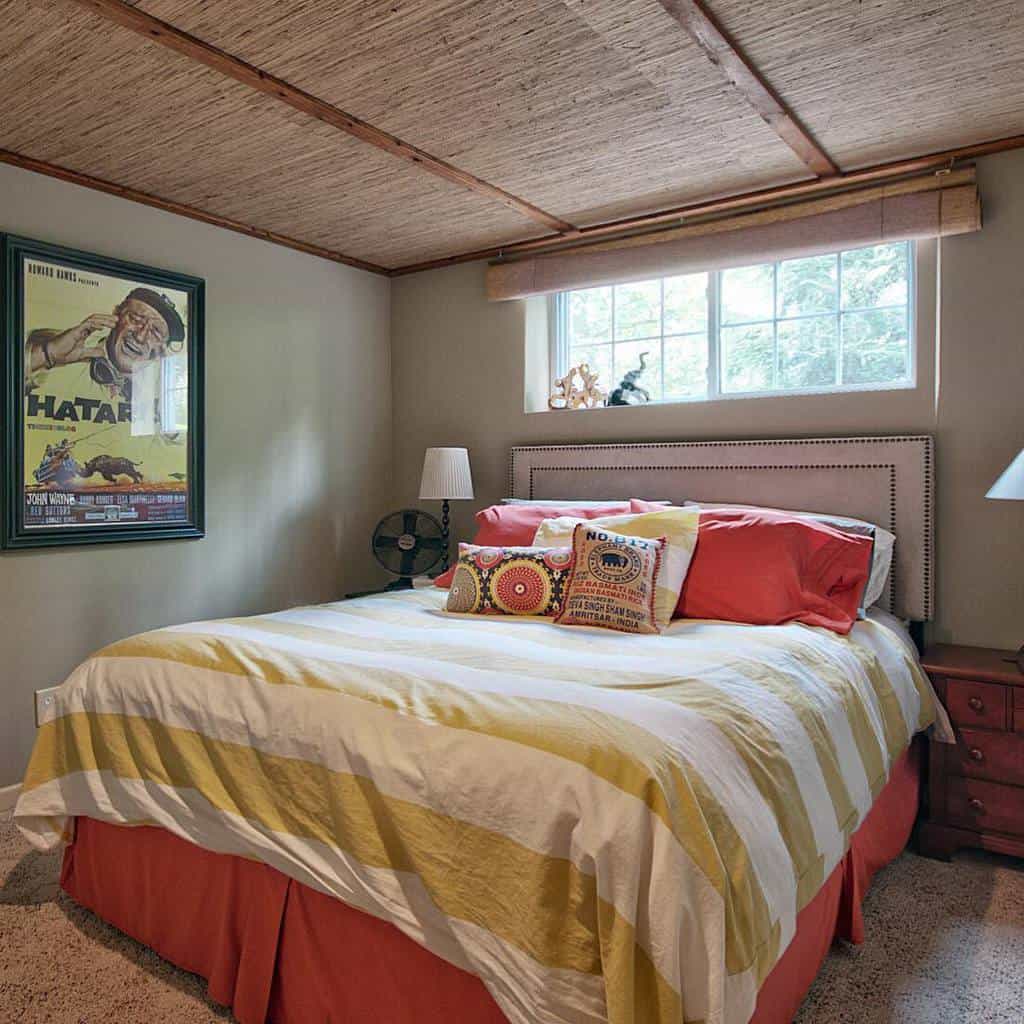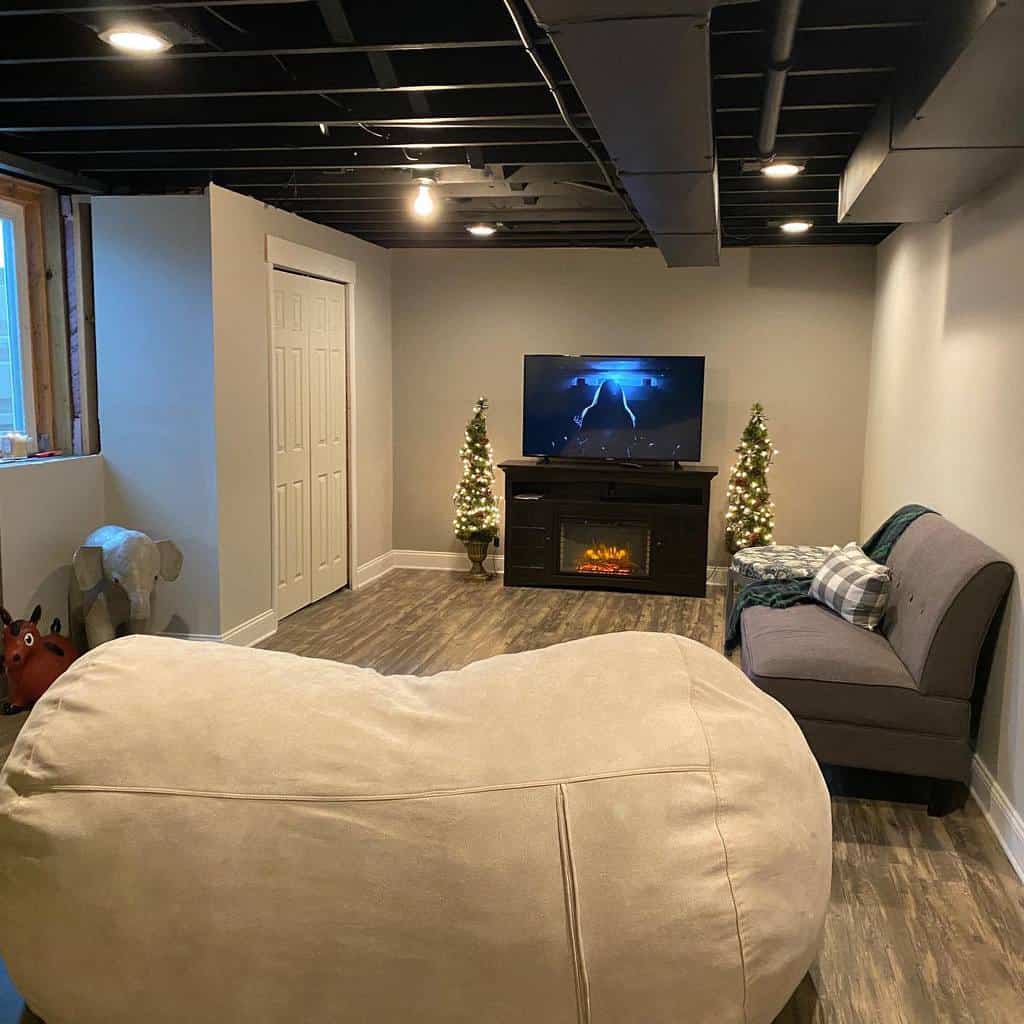
Introduction
Designing a basement can be an exciting endeavor, but it also comes with its fair share of challenges. One of the most common obstacles homeowners face when working with basements is dealing with low ceilings. Low basement ceilings can make a space feel cramped and claustrophobic, limiting the design possibilities. However, with careful planning and creative solutions, it is possible to overcome these challenges and create a functional and visually appealing basement. In this article, we will explore the design challenges associated with low basement ceilings and provide valuable insights on how to tackle them.
The Impact of Low Basement Ceilings
Low basement ceilings can have a significant impact on the overall design and functionality of the space. Here are some key considerations:
-

Visual Perception: Low ceilings create an illusion of a smaller space, making the basement feel cramped and confining.
-

Limited Lighting Options: With less vertical space, it becomes challenging to incorporate adequate lighting fixtures, resulting in a dimly lit basement.
-

Storage Constraints: Low ceilings restrict the use of tall storage units, limiting the available storage space in the basement.
-

Aesthetics: Low ceilings can make a basement look uninviting and dated.
Design Solutions for Low Basement Ceilings
While low basement ceilings pose design challenges, there are several strategies and techniques that can help overcome these limitations. Let's explore some of the most effective design solutions:
1. Opt for Light Colors
Using light colors on the walls, ceiling, and flooring can greatly enhance the perception of height in a basement with low ceilings. Lighter hues reflect more light, creating an illusion of spaciousness. Consider painting the ceiling in a bright white color to maximize the effect.
2. Utilize Vertical Wall Space
When floor space is limited, make the most of vertical wall space for storage and decor. Install shelves, cabinets, and floating shelves to take advantage of the available height. This not only provides additional storage but also draws the eye upward, making the room appear taller.
3. Use Low-Profile Furniture
Choosing low-profile furniture is essential when working with low basement ceilings. Opt for sofas, chairs, and tables with shorter legs to create a sense of openness. Avoid bulky or oversized furniture that can make the space feel cramped.
4. Incorporate Mirrors
Mirrors are excellent tools for visually expanding a space. Hang mirrors strategically to reflect light and create the illusion of a larger room. Placing mirrors opposite windows or light sources can amplify the effect.
5. Recessed Lighting
Since low ceilings limit the use of pendant or chandelier lighting, recessed lighting becomes an ideal choice. Recessed lights are installed flush with the ceiling, saving precious vertical space while providing ample illumination. Consider using dimmable LED recessed lights for energy efficiency and versatility.
6. Optimize Natural Light
If possible, maximize the use of natural light to brighten up the basement. Clear away any obstructions near windows and use sheer curtains or blinds to allow maximum light penetration. Additionally, consider adding window wells or enlarging existing windows to increase the amount of natural light flowing into the space.
7. Create Visual Interest
Design elements that draw the eye upward can divert attention from the low ceiling. Install vertical artwork, use striped wallpaper or paint, or incorporate accent walls to create visual interest and add depth to the space.
8. Open Floor Plan
An open floor plan can help alleviate the feeling of low ceilings by eliminating unnecessary partitions and walls that can make the space feel more enclosed. By creating an open and flowing layout, you can improve the overall sense of spaciousness.
9. Conceal Ductwork and Pipes
In many basements, low ceilings are caused by exposed ductwork and pipes. Concealing these elements can significantly improve the aesthetic appeal of the space. Consider using drop ceilings, soffits, or decorative screens to hide unsightly ducts and pipes without compromising accessibility for maintenance.
Conclusion
Designing a basement with low ceilings may present challenges, but it should not deter homeowners from creating a functional and visually appealing space. By implementing the design solutions mentioned above, such as using light colors, utilizing vertical wall space, and optimizing natural light, homeowners can transform their low-ceiling basements into inviting and comfortable areas. Remember, creative problem-solving and thoughtful design choices are the keys to overcoming the limitations imposed by low basement ceilings.