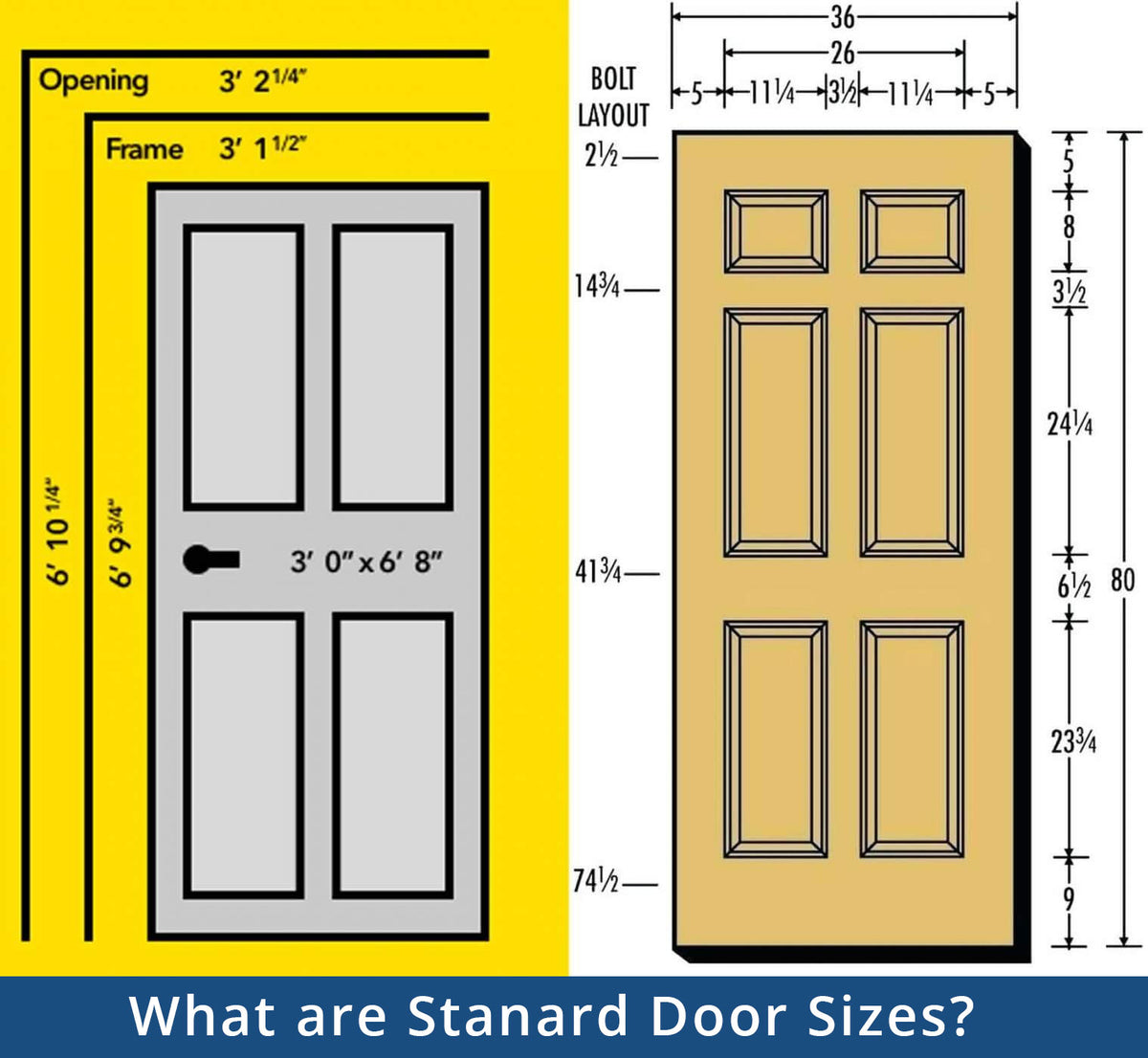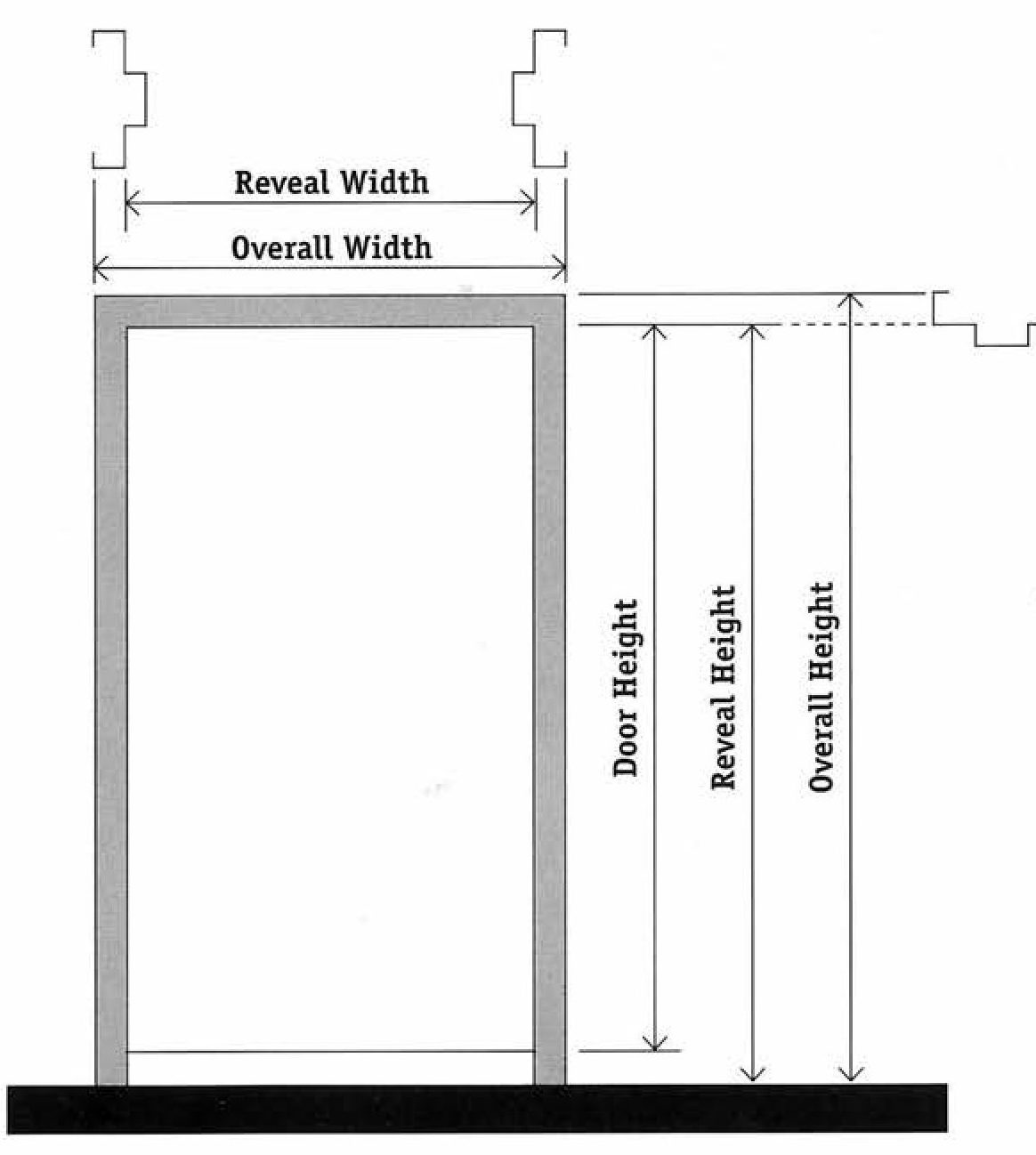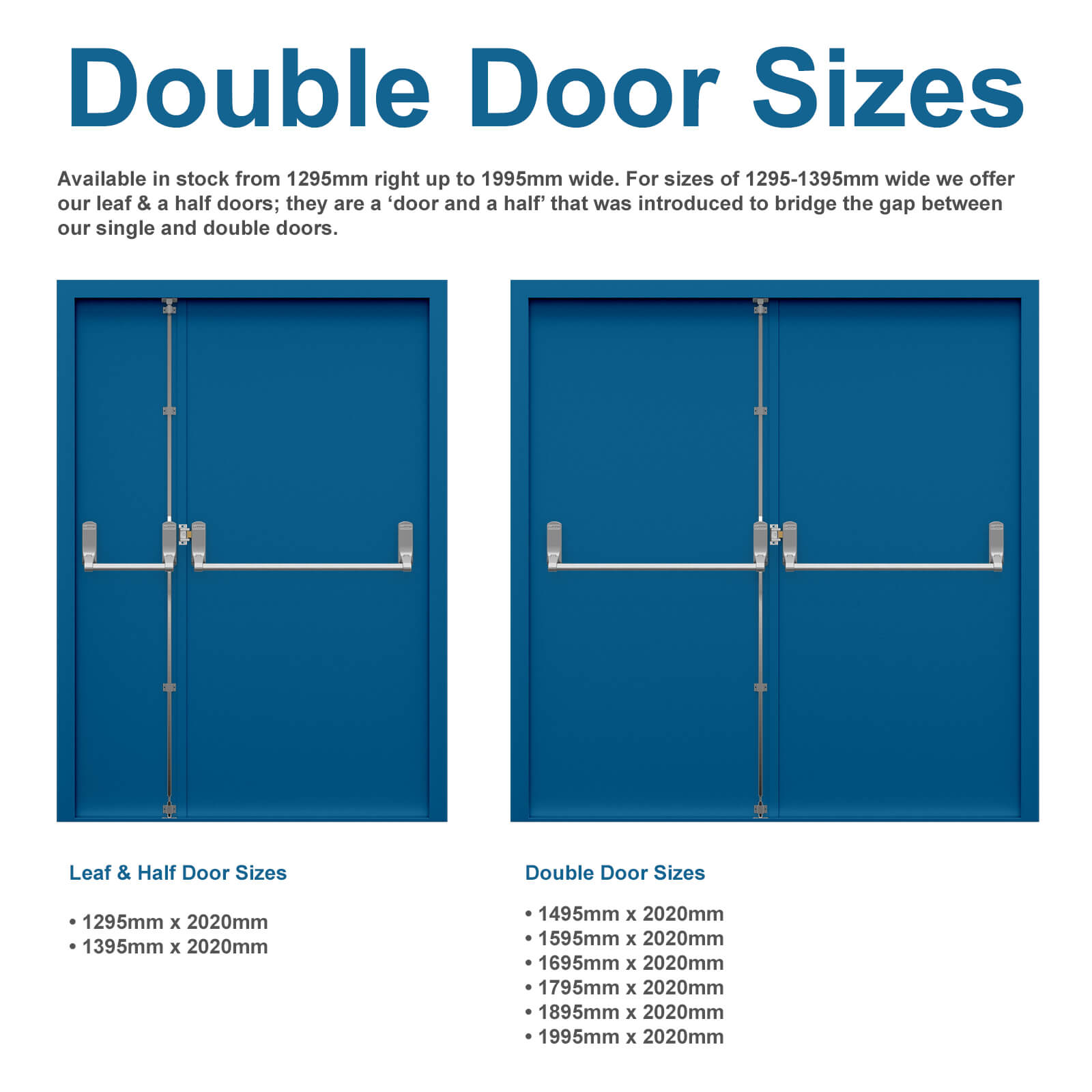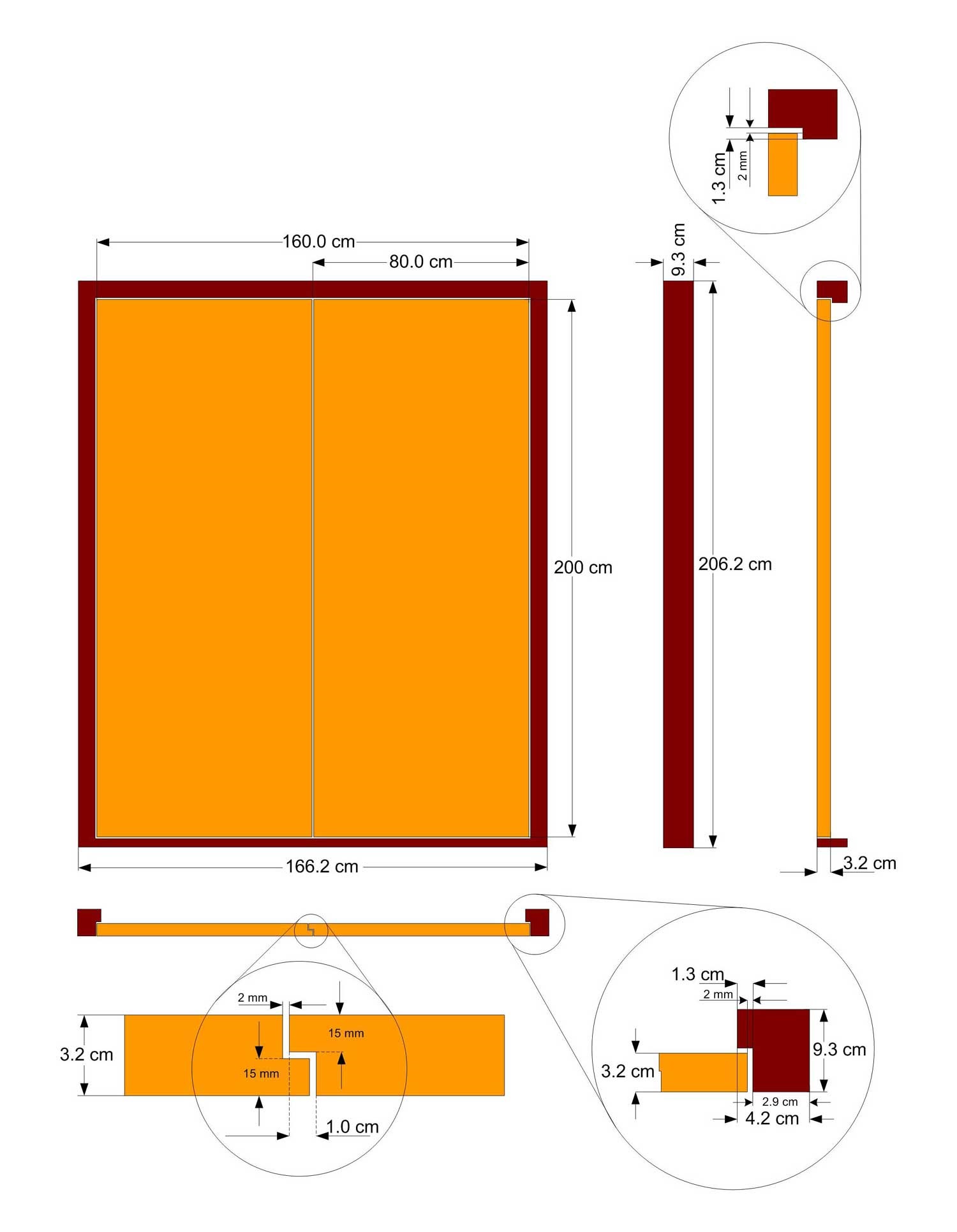
Introduction
When it comes to doors, size matters. Whether you are building a new home or renovating an existing one, understanding door dimensions is crucial for a seamless and aesthetically pleasing design. In this comprehensive guide, we will explore standard and non-standard door sizes, their implications, and how to choose the right dimensions for your space.
Standard Door Sizes

Standard door sizes are the most commonly used dimensions in residential and commercial construction. These sizes are widely available and easily replaceable, making them a practical choice for most projects. The following are the most common standard door sizes:
- Single Doors:
- 30 inches wide by 80 inches high
- 32 inches wide by 80 inches high
- 36 inches wide by 80 inches high
- Double Doors (French Doors):
- 60 inches wide by 80 inches high (two 30-inch doors)
- 64 inches wide by 80 inches high (two 32-inch doors)
- 72 inches wide by 80 inches high (two 36-inch doors)
Advantages of Standard Door Sizes

Choosing standard door sizes offers several advantages:
- Availability: Standard doors are readily available at most home improvement stores, making them easy to find and purchase.
- Cost-effectiveness: Since standard doors are mass-produced, they tend to be more affordable compared to custom-sized doors.
- Replacement convenience: If a standard door gets damaged or needs to be replaced, finding a suitable replacement is quick and hassle-free.
- Consistency: Standard door sizes create a uniform look throughout a building, enhancing its overall aesthetic appeal.
Non-Standard Door Sizes

While standard door sizes are widely used, there are instances where non-standard dimensions are required. Non-standard door sizes can be either larger or smaller than the standard sizes, depending on the specific needs of the project. Here are some examples of non-standard door sizes:
- Custom-sized doors for unique architectural designs or unconventional spaces.
- Narrow doors for closets or utility rooms.
- Oversized doors for grand entrances or commercial spaces.
- Extra tall doors for high ceilings or custom-built homes.
Considerations for Non-Standard Door Sizes

When opting for non-standard door sizes, it is essential to consider the following factors:
- Functionality: Ensure that the door size is appropriate for its intended purpose. For example, wider doors may be necessary for wheelchair accessibility.
- Structural Integrity: Consult with a professional to ensure that the door frame can support the weight and dimensions of a non-standard door.
- Cost: Non-standard doors can be more expensive due to customization and limited availability. Budget accordingly.
- Aesthetics: Consider how the non-standard door size will impact the overall design and visual appeal of the space.
Measuring for Door Dimensions

Accurate measurements are crucial for selecting the right door dimensions. Here's a step-by-step guide on how to measure for door sizes:
- Measure the width: Measure the distance between the inside edges of the door frame. Take three measurements: at the top, middle, and bottom. Use the smallest measurement as the width.
- Measure the height: Measure the distance from the top of the door frame to the floor. Again, take three measurements: on the left side, middle, and right side. Use the longest measurement as the height.
- Consider the swing: Determine if the door will swing inwards or outwards. This will influence the available space and the type of door you select.
Choosing the Right Door Dimensions

When choosing door dimensions, it is essential to consider both functional and aesthetic factors. Here are some key points to keep in mind:
Functionality
- Consider the purpose of the door: Is it for a main entrance, interior room, or closet?
- Think about traffic flow: Will the door need to accommodate high foot traffic, or is it for occasional use?
- Accessibility requirements: If you have specific accessibility needs, ensure the door dimensions meet those requirements.
Aesthetics
- Proportion to the wall: The door should be proportionate to the surrounding wall space. Oversized doors can create a dramatic effect, while undersized doors can look out of place.
- Architectural style: Consider the architectural style of your home or building to ensure the door dimensions align with the overall design.
- Personal preference: Ultimately, choose door dimensions that align with your personal style and taste.
Summary

Door dimensions play a crucial role in the overall functionality and aesthetics of a space. Standard door sizes offer convenience and affordability, while non-standard sizes provide flexibility for unique design requirements. Accurate measurements and thoughtful consideration of functionality and aesthetics are key to selecting the right door dimensions. By understanding the options available and considering specific needs, you can choose door dimensions that enhance the beauty and functionality of any space.