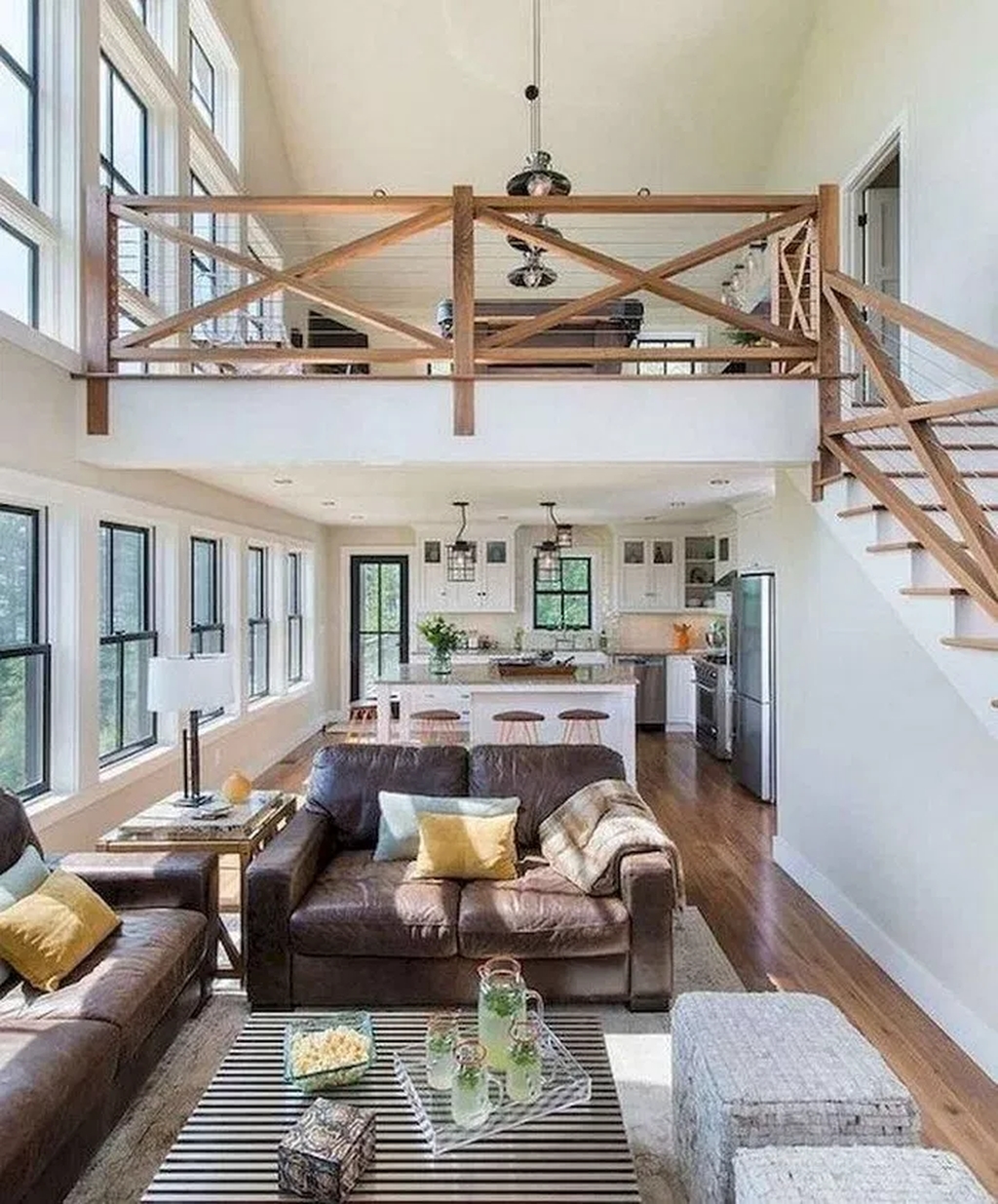
Introduction
Tiny cottages have become increasingly popular in recent years as people seek a simpler and more sustainable way of living. These small spaces offer unique challenges when it comes to interior design, but with careful planning and creative solutions, they can also provide big charm. In this article, we will explore the principles and techniques for designing tiny cottage interiors that maximize space, functionality, and style.
Understanding the Space
Before diving into the design process, it is crucial to understand the limitations and opportunities presented by a small cottage. Take note of the dimensions, architectural features, and existing layout of the space. This understanding will inform your design decisions and help you make the most of every square inch.

Maximizing Natural Light
Small spaces can often feel cramped and claustrophobic, but clever use of natural light can create an illusion of openness and airiness. Consider the following strategies:
- Install large windows to bring in ample natural light
- Use light-colored curtains or blinds that allow light to filter through
- Place mirrors strategically to reflect light and create an illusion of spaciousness
Creating an Open Floor Plan
One of the most effective ways to maximize space in a tiny cottage is by creating an open floor plan. This involves removing unnecessary walls or partitions to create a sense of continuity and flow. By combining the living, dining, and kitchen areas into a single open space, you can make the cottage feel larger and more functional.
Choosing the Right Furniture
In a tiny cottage, every piece of furniture needs to be carefully chosen to ensure it serves a purpose without overwhelming the space. Consider the following tips:
Multi-Functional Furniture
Invest in furniture that serves multiple purposes. For example, a sofa bed can double as a guest bed, a coffee table with built-in storage can provide extra space for belongings, and a dining table with folding sides can be expanded or collapsed based on the number of people dining.

Scale and Proportion
Choose furniture that is appropriately sized for the space. Oversized furniture can make a small cottage feel cramped, while tiny furniture can make it feel empty and uninviting. Strike a balance by selecting furniture that fits well in the available space and allows for easy movement.
Vertical Storage Solutions
Utilize vertical space for storage to free up floor space. Install shelves, wall-mounted cabinets, and hanging organizers to maximize storage capacity without sacrificing valuable square footage.
Optimizing Organization and Storage
In a tiny cottage, effective organization and storage solutions are essential to maintain a clutter-free and functional living space. Consider the following strategies:
Declutter Regularly
Regularly assess and declutter your belongings to avoid accumulating unnecessary items. Embrace a minimalist mindset and prioritize functionality over excessive possessions.

Utilize Hidden Storage
Look for opportunities to incorporate hidden storage solutions. For example, ottomans with built-in storage compartments, bed frames with drawers, or benches with lift-up seats can provide additional storage without taking up extra space.
Maximize Wall Space
Make the most of vertical wall space by installing hooks, pegboards, or wall-mounted organizers. These can be used to hang kitchen utensils, coats, bags, and other items, keeping them easily accessible while freeing up valuable counter or floor space.
Choosing Colors and Patterns
The choice of colors and patterns can greatly influence the perceived size and atmosphere of a tiny cottage. Consider the following tips:
Light Colors
Opt for light and neutral colors for walls, floors, and furniture. Light colors reflect more light, making the space feel brighter and more open. Additionally, light-colored surfaces help bounce light around the room, creating a sense of expansiveness.

Strategic Use of Patterns
Use patterns sparingly and strategically to add visual interest without overwhelming the space. Avoid large and bold patterns that may make the cottage feel smaller. Instead, opt for small-scale patterns or incorporate them as accents through pillows, rugs, or curtains.
Creating Illusions of Space
There are several design techniques that can create the illusion of more space in a tiny cottage:
Mirrors
Strategically place mirrors to reflect light and visually expand the space. Mirrors can be placed opposite windows, on closet doors, or as decorative accents on walls.
Vertical Lines
Use vertical lines to draw the eye upward and create the illusion of height. This can be achieved through striped wallpaper, vertical paneling, or floor-to-ceiling curtains.
Open Shelving
Consider using open shelving instead of closed cabinets in the kitchen or bathroom. Open shelves provide a sense of openness and allow the eye to travel through the space, making it feel larger.
Conclusion
Designing tiny cottage interiors requires a thoughtful and strategic approach to make the most of limited space. By maximizing natural light, choosing the right furniture, optimizing organization and storage, selecting appropriate colors and patterns, and utilizing design techniques to create illusions of space, you can transform a small cottage into a charming and functional living space. Embrace the unique challenges and opportunities that tiny cottages offer, and let your creativity shine through in every design decision.