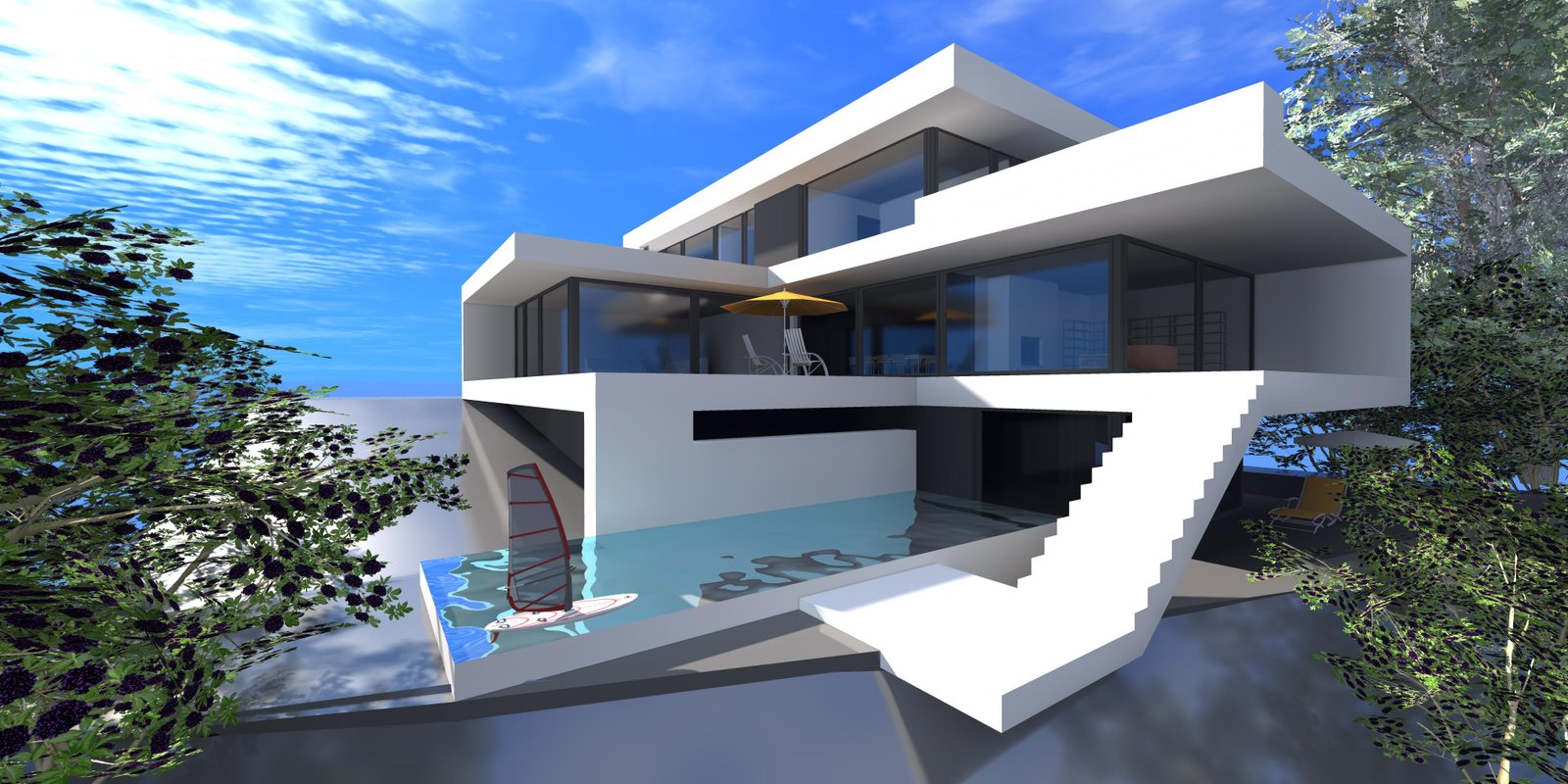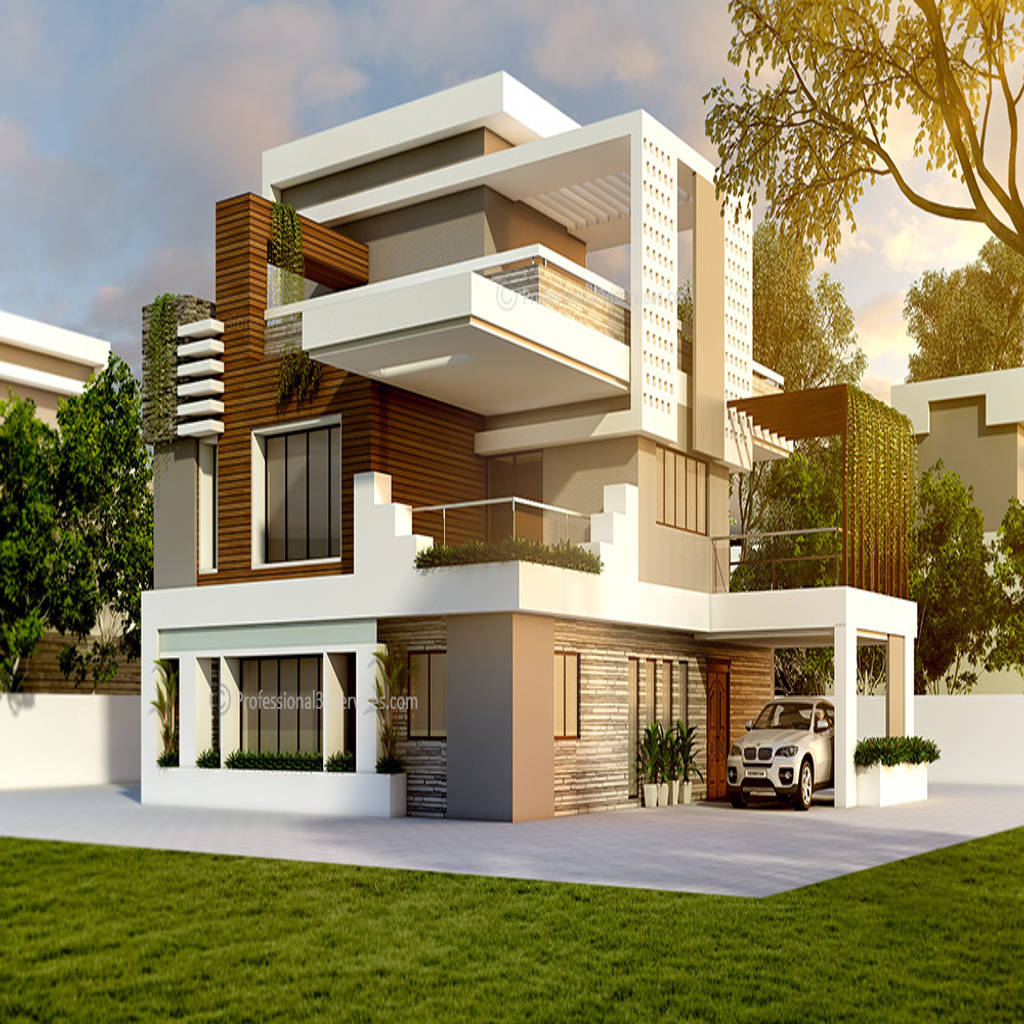
Introduction
Designing a house can be an exciting yet overwhelming process. Whether you are building a new home or renovating an existing one, understanding the principles of design can help you create a space that is not only aesthetically pleasing but also functional and comfortable. In this guide, we will walk you through the process of designing a house like a designer, offering valuable insights and tips along the way.
The Importance of Planning

Before diving into the design process, it is crucial to start with a well-thought-out plan. Planning allows you to define your goals, set a budget, and establish a timeline for your project. Here are some key steps to consider:
- Create a design brief: Clearly define your requirements, preferences, and the purpose of each space in your house. This will serve as a roadmap for your design decisions.
- Set a budget: Determine how much you are willing to spend on your project, including construction, materials, and furnishings. This will help you make informed decisions and avoid overspending.
- Establish a timeline: Consider the time it will take to complete each phase of your project, from design development to construction. Setting realistic deadlines will keep your project on track.
- Hire professionals: Depending on the complexity of your project, you may need to engage the services of an architect, interior designer, or other specialists. Their expertise will ensure a cohesive and well-executed design.
Understanding the Principles of Design

Designing a house involves applying the principles of design to create a harmonious and visually appealing space. Here are some key principles to consider:
1. Balance

Balance refers to the distribution of visual weight in a space. There are three types of balance:
- Symmetrical balance: Achieved by placing identical elements on either side of a central axis. This creates a sense of formality and order.
- Asymmetrical balance: Achieved by using different elements with equal visual weight to create balance. This creates a more relaxed and informal look.
- Radial balance: Achieved by arranging elements around a central point, such as a circular staircase or a chandelier. This creates a dynamic and eye-catching effect.
2. Proportion and Scale

Proportion and scale refer to the size and relationship between elements in a space. It is important to consider the scale of furniture, fixtures, and architectural features to ensure they are in proportion with the overall space. Oversized or undersized elements can disrupt the harmony of a design.
3. Unity and Harmony

Unity and harmony create a sense of cohesion and flow in a space. This can be achieved through the use of color schemes, materials, and repeating design elements. A unified design creates a visually pleasing and balanced environment.
4. Rhythm and Repetition

Rhythm and repetition create visual interest and guide the eye through a space. This can be achieved through the repetition of colors, patterns, or architectural features. Rhythm adds movement and energy to a design.
5. Contrast

Contrast refers to the juxtaposition of different elements in a space. It can be achieved through the use of contrasting colors, textures, or shapes. Contrast adds visual impact and creates focal points.
Designing the Interior

The interior design of a house plays a vital role in creating a comfortable and functional living space. Here are some key considerations when designing the interior:
1. Space Planning

Space planning involves organizing and arranging furniture and functional areas within a space. It is important to consider the flow of movement, the function of each space, and the relationship between different areas. Here are some tips for effective space planning:
- Create functional zones: Divide your house into zones based on their intended use, such as living, dining, and sleeping areas. This will help you allocate space and furniture accordingly.
- Consider traffic flow: Ensure there is enough space for comfortable movement between furniture and through different areas of the house.
- Maximize natural light: Place areas where natural light is needed, such as workspaces or reading nooks, near windows. This will help create a pleasant and well-lit environment.
2. Color and Lighting
/chief-architect-hillside-rendering-crop-5ace49343037130037be86db.jpg)
Color and lighting are powerful tools in interior design. They can influence the mood, perception of space, and overall ambiance of a house. Here are some tips for using color and lighting effectively:
- Choose a color palette: Select a cohesive color scheme that reflects your personal style and complements the architectural features of your house. Consider the psychological effects of different colors when choosing paint, furniture, and accessories.
- Layer lighting: Incorporate a combination of ambient, task, and accent lighting to create a well-lit and inviting space. Consider the function of each area and use lighting to highlight architectural features or artwork.
- Consider natural light: Maximize the use of natural light by incorporating large windows, skylights, or light-colored finishes. Natural light creates a sense of openness and enhances the overall design.
3. Materials and Finishes

The choice of materials and finishes can greatly impact the look and feel of a house. Here are some considerations when selecting materials:
- Consider durability: Choose materials that are suitable for the intended use and will withstand wear and tear. For example, use durable flooring materials in high-traffic areas.
- Balance textures: Mix different textures, such as smooth surfaces with rough finishes, to create visual interest and depth.
- Use natural materials: Incorporate natural materials, such as wood, stone, or metals, to add warmth and authenticity to your design.
Designing the Exterior

The exterior design of a house is the first impression visitors have of your home. It should reflect your personal style while harmonizing with the surrounding environment. Here are some key considerations when designing the exterior:
1. Architectural Style

The architectural style of your house sets the tone for the entire design. Whether you prefer a modern, traditional, or eclectic style, it is important to choose architectural features and finishes that align with your desired aesthetic.
2. Roofing and Facade

The choice of roofing and facade materials greatly impacts the overall appearance of your house. Consider the following:
- Roofing materials: Choose a roofing material that complements the architectural style of your house and suits the climate of your area. Options include asphalt shingles, metal, clay tiles, or slate.
- Façade finishes: Select finishes, such as brick, stone, stucco, or siding, that enhance the architectural style and create visual interest.
- Color palette: Choose a color palette for your exterior that complements the surrounding landscape and reflects your personal style. Consider the colors of neighboring houses to ensure harmony.
3. Outdoor Spaces

Outdoor spaces are an extension of your living area, providing opportunities for relaxation, entertainment, and connection with nature. Here are some considerations when designing outdoor spaces:
- Functionality: Determine the function of each outdoor space, whether it be a patio for dining, a deck for lounging, or a garden for growing plants. Design each space accordingly.
- Landscaping: Incorporate landscaping elements, such as plants, trees, and pathways, to enhance the beauty of your outdoor spaces and create a sense of privacy.
- Lighting and amenities: Install outdoor lighting to extend the usability of your outdoor spaces into the evening. Consider adding amenities like fire pits, seating areas, or outdoor kitchens for added comfort and enjoyment.
Conclusion

Designing a house like a designer requires careful planning, an understanding of design principles, and attention to detail. By following the steps and considerations outlined in this guide, you can create a house that is not only visually appealing but also functional and comfortable. Remember to define your goals, set a budget, and engage the services of professionals when needed. Consider the principles of design, such as balance, proportion, unity, rhythm, and contrast, to create a harmonious and visually pleasing space. Pay attention to the interior design, considering space planning, color and lighting, and materials and finishes. Finally, give thought to the exterior design, including architectural style, roofing and facade, and outdoor spaces. With these insights and tips, you are well-equipped to design a house like a designer.